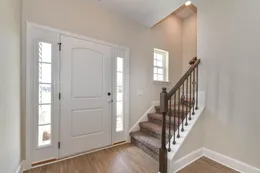
- +112 more images
- +111 more images
About The Edisto
Many homebuyers love the down-to earth approach to life - they're looking for that one unique house that features uncomplicated lines and uncluttered layouts with enough space for comfortable living. If you're looking at new construction in the Savannah, GA area, and your family values a straightforward, practical lifestyle with a touch of flair that makes it distinctively your own, the Edisto from Ernest Signature Custom Homes is ideal for you! This cozy, well-planned layout provides 2145 square feet of habitable space on two floors, with four bedrooms and two and a half baths. You can personalize the exterior with a touch of stylish bric…
In These Communities
Elevations











Floor Plans



I’m Interested in this Floor Plan!
Talk to Jessica today!
Call or Text (912) 660 - 9673






 2 Stories
2 Stories 2-Car Garage
2-Car Garage