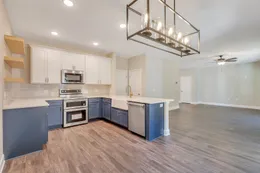
- +28 more images
- +27 more images
About The Kiawah
The Kiawah plan by Ernest Homes offers a thoughtful blend of coastal charm, efficient layout, and quality construction — ideal for buyers seeking a stylish, livable home in the Savannah region. With around 2,123 heated square feet, this 3-bedroom, 2-bath design (with a 2-car garage) provides functional spaces that feel open yet purposeful. Upon entering, you’ll be welcomed into a bright foyer that flows into the heart of the home. The open-concept living room, dining area, and kitchen is the hub of daily life, offering seamless flow, large windows for natural light, and plenty of room for gatherings. The kitchen is designed with user-friendl…
Elevations



Floor Plans





I’m Interested in this Floor Plan!
Talk to Jessica today!
Call or Text (912) 660 - 9673






 2 Stories
2 Stories 2-Car Garage
2-Car Garage