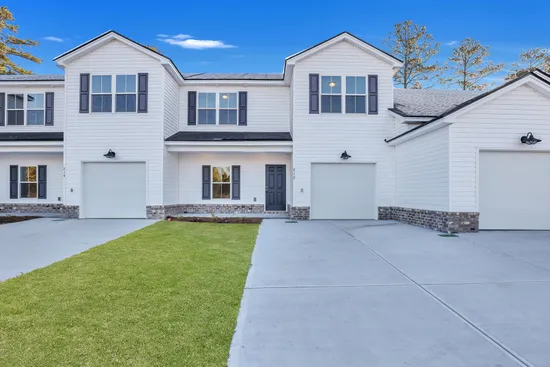
- +5 more images
- +4 more images
New Haven At Belmont Glen208 Haisley Run
Guyton, GA 31312
From $274,000
- 2 - 2 Baths
- 3 - 5 Bedrooms
- 1,506+ Sq Ft

Welcome to New Haven At Belmont Glen
Affordable new homes in the South Effingham School District. This premier Guyton, GA location offers easy access to the Hyundai Metaplant, Gulfstream, and Savannah. AMENITIES AND LIFESTYLE: Residents enjoy full access to Belmont Glen amenities, including a pool, fitness center, playground, and sports courts. THE ERNEST ADVANTAGE: Choose from low-maintenance townhomes or spacious single-family floor plans. Every home includes spray-foam insulation and smart-home technology for maximum energy savings. Visit us today to tour our move-in ready homes!
Community Features
- Pool
- Baseball and Soccer Field
- Tennis Courts
- Tot Pool
- Playground
Available Homes


















Floor Plans
Map & Directions/Schools
Driving Directions
FROM I-95: Take Exit 109 for GA-21 N / GA-30 W. Follow GA-30 W for approximately 3 miles, then turn right onto Hodgeville Road. FINDING NEW HAVEN: Continue on Hodgeville Road for 3.2 miles. Turn left into the community on Bellevue Blvd. Follow Bellevue Blvd and take your first right onto Haisley Run. The playground and move-in ready homes will be straight ahead.
Model Hours
By appointment only — please call for availability.
Sales Center
208 Haisley RunGuyton, GA 31312
(407) 765-0108
Area Schools

I’m Interested in this Neighborhood!
Talk to Tony today!
Call or Text (407) 765 - 0108













