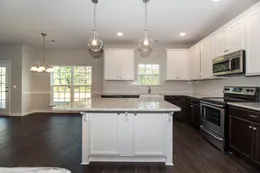
- +30 more images
- +29 more images
About The Blackbeard
The Blackbeard – 2,618Sq Ft | 4 Beds | 2.5 Baths | 2-Car Garage | 2 Stories With 2,618 square feet of thoughtfully designed living space, the Blackbeard home offers an open, airy layout that’s perfect for modern family living. From flexible spaces to luxurious details, every corner of this home is crafted with comfort and versatility in mind. At the heart of the main floor is a flexible room that can easily adapt to your needs — use it as a formal dining room, cozy den, playroom, or media center. The open-concept kitchen is a dream for any home chef, featuring Energy Star appliances, abundant cabinetry, a generous pantry, and granite countert…
In These Communities
Elevations


Floor Plans



I’m Interested in this Floor Plan!
Talk to Jessica today!
Call or Text (912) 660 - 9673






 2 Stories
2 Stories 2-Car Garage
2-Car Garage