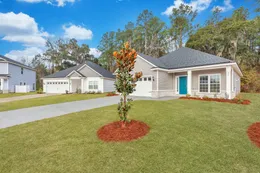
- +21 more images
- +20 more images
About The Hampton
The Hampton –At 1,328 square feet, the Hampton is an ideal home for first-time buyers or those looking to downsize without sacrificing style and functionality. A covered entry welcomes you inside, with the option to upgrade to a full covered front porch—perfect for relaxing or greeting neighbors. The spacious living room flows seamlessly into the kitchen, featuring a convenient breakfast bar for casual meals and a bright dining area at the back with easy access to the patio—great for indoor-outdoor living. The owner’s suite offers a peaceful retreat, complete with an optional tray ceiling, a walk-in closet, and a bathroom that can be customiz…
Elevations



Floor Plans



I’m Interested in this Floor Plan!
Talk to Jessica today!
Call or Text (912) 660 - 9673






 1 Stories
1 Stories 2-Car Garage
2-Car Garage