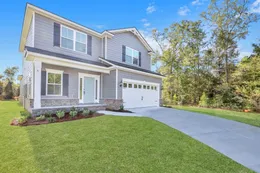
- +81 more images
- +80 more images
About The Hatteras Signature
The Hatteras Signature offers a smart and spacious layout that blends comfort, functionality, and style. The main floor features a private owner's suite complete with a generous walk-in closet — with the option to add a convenient door to the laundry room. With soaring 9-foot ceilings, the first floor feels open and inviting. The kitchen seamlessly connects to the dining area and large living room, making it the ideal space for entertaining or simply spending time together as a family. One of the standout features of this home is the versatile laundry room — thoughtfully designed with so many customizable options, it truly needs to be seen to…
In These Communities
Elevations


Floor Plans



I’m Interested in this Floor Plan!
Talk to Jessica today!
Call or Text (912) 660 - 9673






 2 Stories
2 Stories 2-Car Garage
2-Car Garage