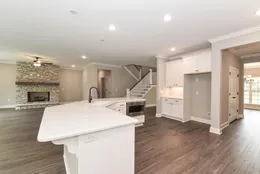
- +161 more images
- +160 more images
About The Melbourne
This roomy 4,250 sq. ft. beauty features five bedrooms, four and half baths, a two car garage and even an optional covered porch. With more than enough personal space to welcome growing families, multi-generational and extended families, the Melbourne is your perfect option if everyone wants to spread out a bit. One of the unique features of this ultra-modern home is the dual master bedroom/master bath layout. With a master suite on both the first and second floor, caring for aging parents is a breeze. You can also give an adult child living at home a little more privacy while he or she transitions into complete independence, or accommodat…
Elevations










Floor Plans





I’m Interested in this Floor Plan!
Talk to Jessica today!
Call or Text (912) 660 - 9673






 2 Stories
2 Stories 2-Car Garage
2-Car Garage