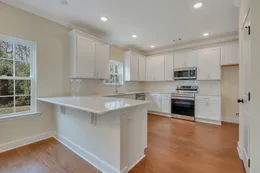
- +26 more images
- +25 more images
About The Nantucket
The Nantucket – 2,819 Sq Ft | 5 Beds | 3 Baths | 2-Car Garage | 2 Stories The Nantucket floorplan is designed with versatility, space, and modern family living in mind. With 2,819 square feet spread over two stories, this home offers five bedrooms, three full baths, and a two-car garage — plus plenty of options to tailor the layout to your lifestyle. All four exterior elevation options include a charming covered front porch that creates a warm and welcoming entry. Step through the foyer and you’re greeted by a formal living room and dining room — perfect for entertaining, working from home, or creating a playroom or hobby space. Both rooms ca…
In These Communities
Elevations




Floor Plans




I’m Interested in this Floor Plan!
Talk to Jessica today!
Call or Text (912) 660 - 9673






 From $492,000
From $492,000 2 Stories
2 Stories 2-Car Garage
2-Car Garage