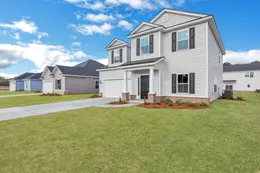
- +67 more images
- +66 more images
The Roanoke A
From $477,000
- 2.5 Baths
- 5 Bedrooms
- 2,570 Sq Ft
2 Stories
2-Car Garage
About The Roanoke A
The Roanoke A – 2,570 Sq. Ft. | 5 Bedrooms (or 4 + Loft) | 2.5 Bathrooms | 2-Car Garage | 2 Stories The Roanoke A offers the perfect balance of space, style, and flexibility. With 2,570 square feet, this two-story home includes up to five bedrooms or four bedrooms plus a versatile loft, along with 2.5 baths and a spacious two-car garage. Choose from three distinct exterior elevations, each with the option to add an extended covered front porch—an inviting touch that boosts both charm and curb appeal. Step inside to a welcoming foyer that opens to a private home office, enclosed with elegant French doors—ideal for remote work or quiet study. J…
In These Communities
Elevations




Floor Plans



I’m Interested in this Floor Plan!
Talk to Jessica today!
Call or Text (912) 660 - 9673





