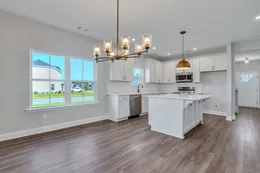
- +39 more images
- +38 more images
About The Sherwood
The Sherwood Floorplan — 4 Bedrooms | 2.5 Baths | 2,234 Sq. Ft. | 2 Stories | 2-Car Garage The Sherwood offers comfortable elegance across two thoughtfully designed levels. With two charming exterior elevation options—both featuring a welcoming covered entry—you’ll love coming home every day. Step into the bright, airy foyer and find a cozy, sunlit office just off the entrance—perfect for working from home or managing daily tasks. Continue into the heart of the home, where an open-concept layout connects the kitchen, dining, and great room in a seamless flow ideal for entertaining and everyday living. The kitchen is a chef’s delight, featurin…
In These Communities
Elevations






Floor Plans



I’m Interested in this Floor Plan!
Talk to Jessica today!
Call or Text (912) 660 - 9673






 From $481,000
From $481,000 2 Stories
2 Stories 2-Car Garage
2-Car Garage